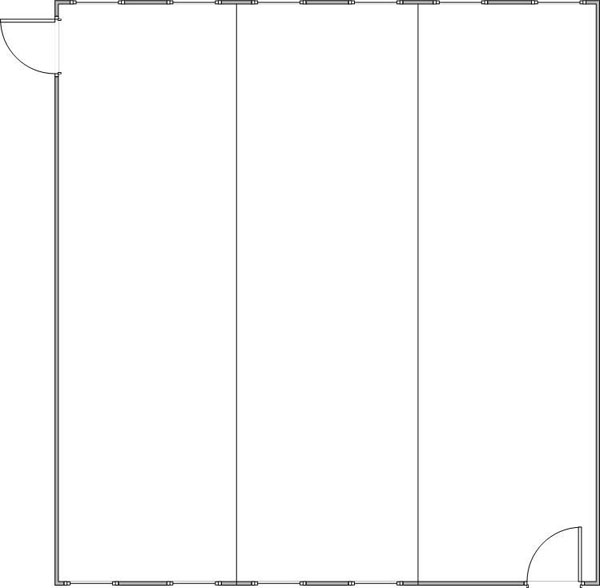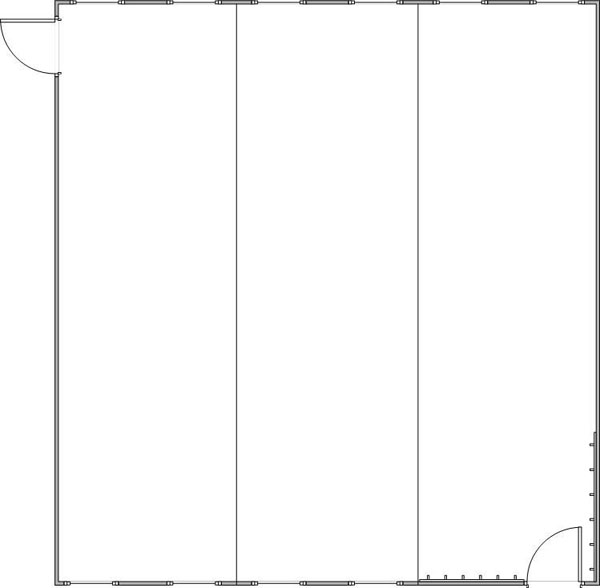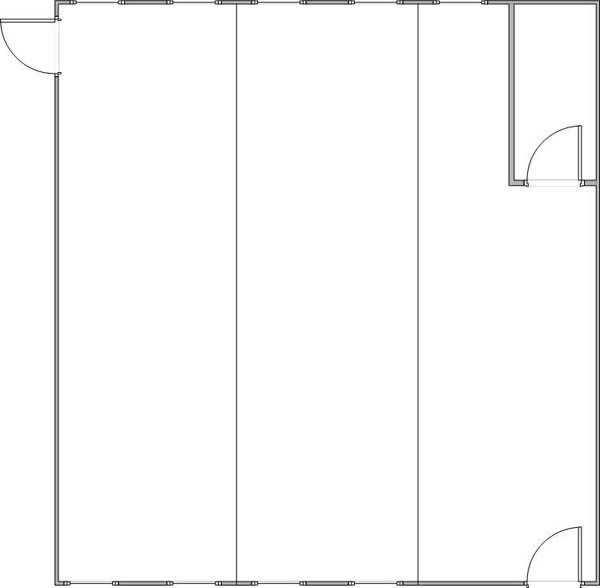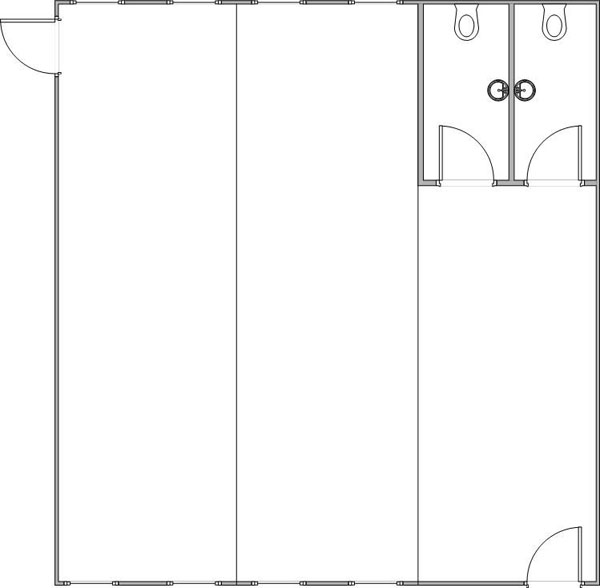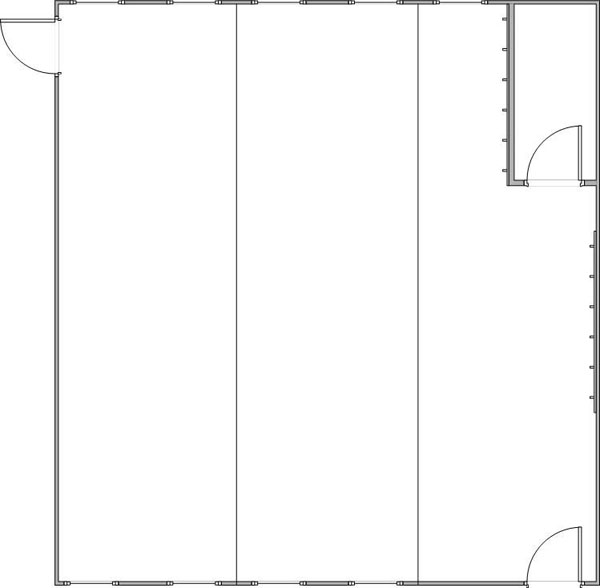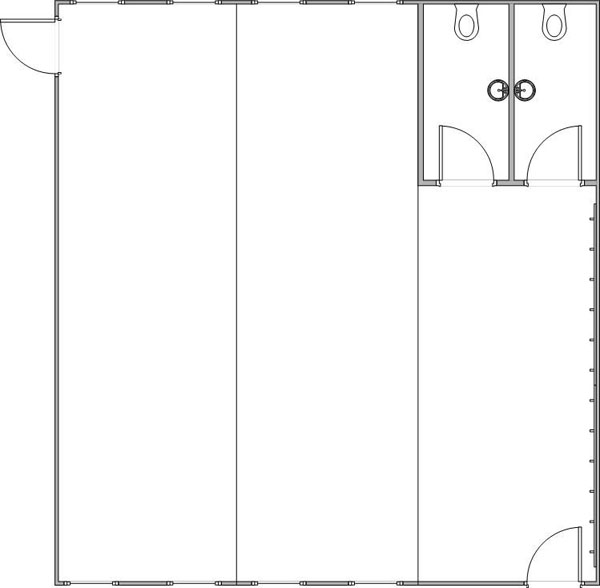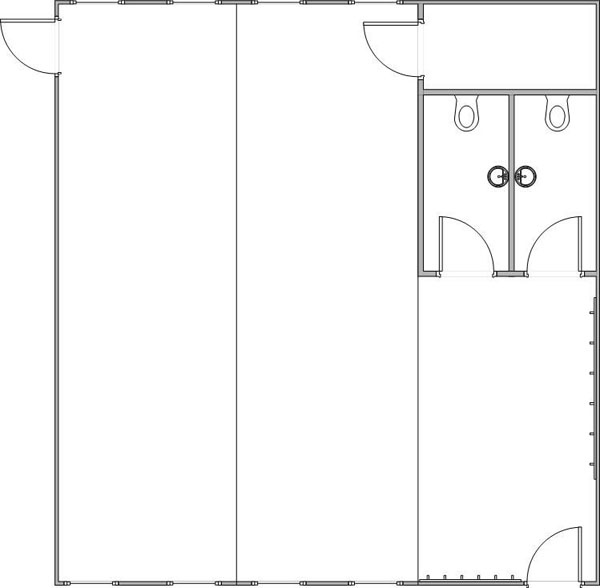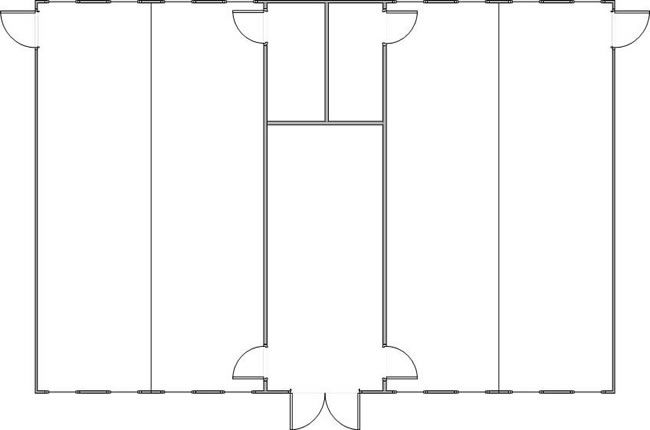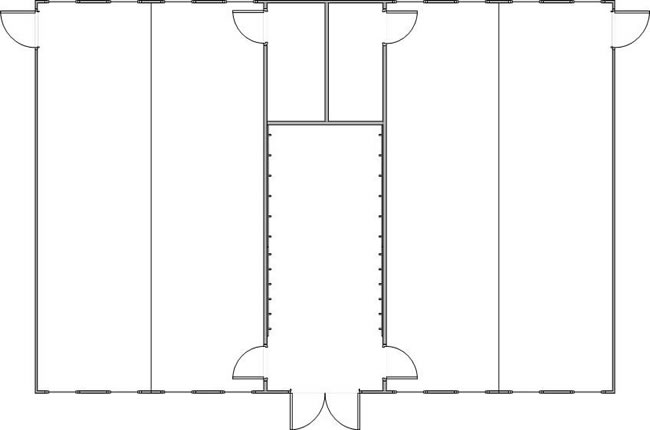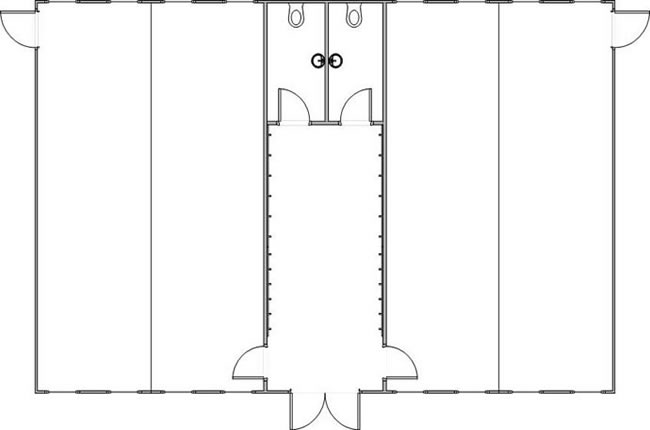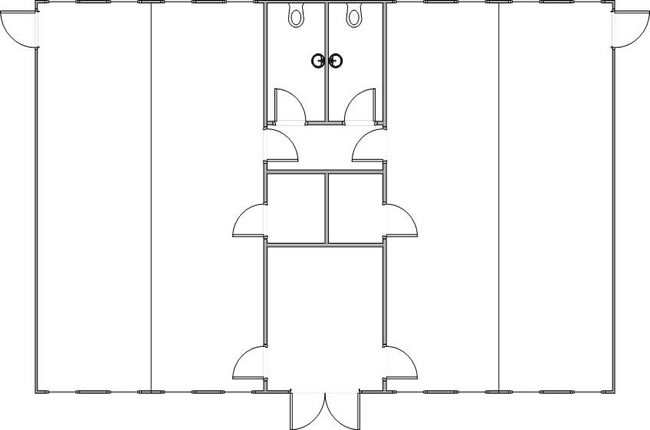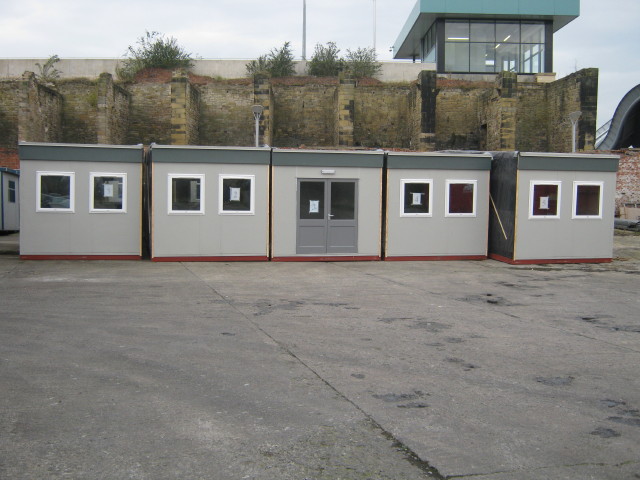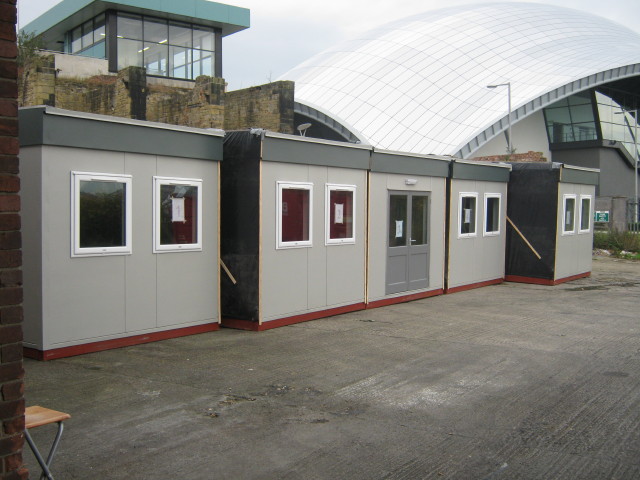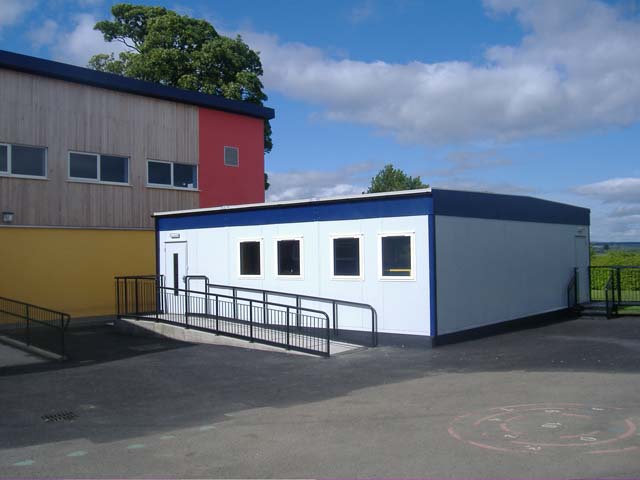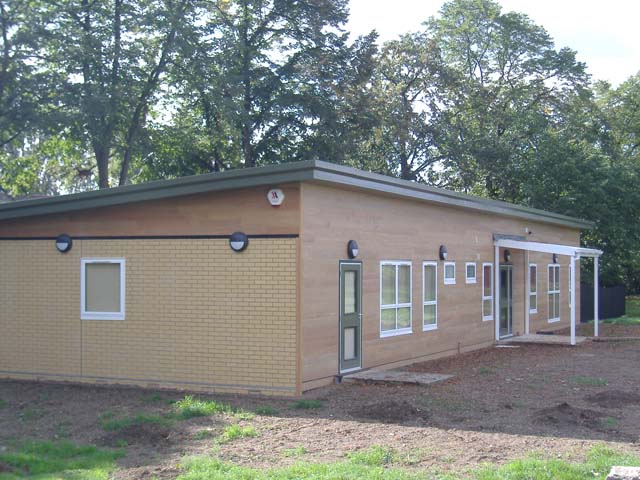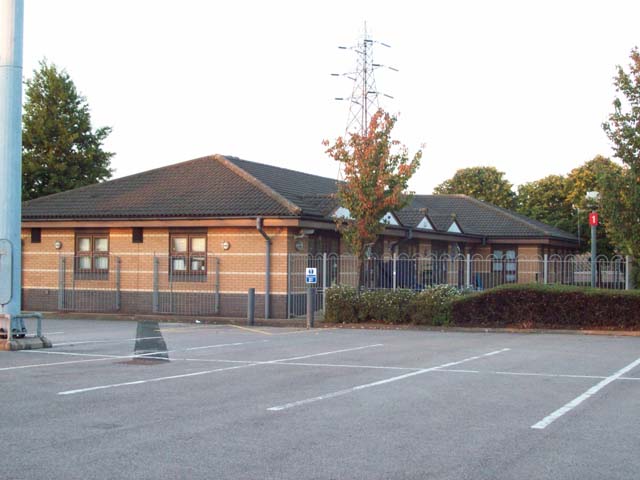Generic Floor Plans For Classroom Accommodation
We have compiled a number of layout drawings that are a generic use of space for single and double classroom buildings. These drawings are here only for use as a guide, we can adapt a units to suit your specific specifications, cellular offices, toilet facilities, one on one teaching rooms, changing rooms, store cupboards can all be added.
Generic Single Classroom Layouts
Click the below thumbnails to view larger layout images.
New 5-Bay Temporary Classroom Accommodation Available For Purchase.
All of these layout drawings are just a guide to a generic floor plan. If you would like to discuss a bespoke floor plan please Contact Us and we will be happy to help you in any way possible.

